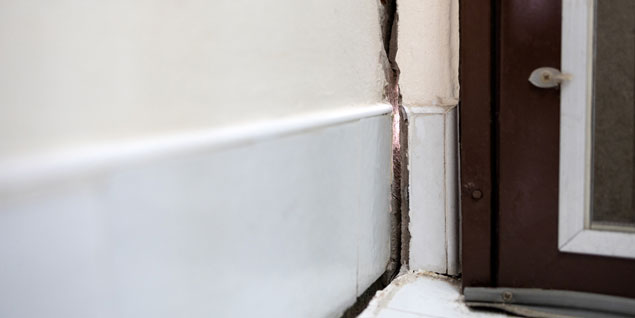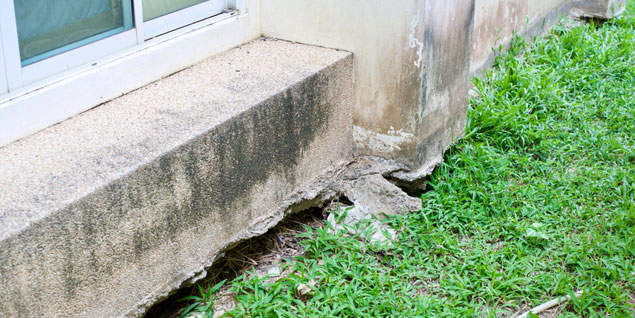House Underpinning Costs, Calculator & Quotes Quotes
Last Updated on By Jon
If you've noticed signs of subsidence, or have been advised by a surveyor to carry out underpinning then read our guide to saving on costs, discover average prices and get free quotes from local experts.

Average costs to underpin a house
Here you can get an idea of some of the average costs involved from numerous sources:
| Method | Average Price Per metre | |
|---|---|---|
| Mass Concrete | £1,522.50 | |
| Beam & Base | £2,047.50 | |
| Piling | £2,677.50 | |
| Resin Injector | £1,260.00 | |
(Prices taken from multiple sources and averaged) Prices Checked 03/07/2025 |
||
House Underpinning Cost Calculator
There are times when houses are affected by subsidence, and such situations require immediate measures to be taken to avoid any catastrophic moments. In some instances, however, these are minor things that should be addressed early enough before they escalate.
To help solve the issue of subsidence, then, underpinning should come in handy. Underpinning provides extra support required to strengthen a building. This article will give a comprehensive guide that will address underpinning costs and causes of structural movement.
Get Free Underpinning Quotes OnlineUnderpinning Costs
Before taking any projects, calculating the costs inclusive of the miscellaneous is usually the first step. This also happens to underpinning, where the costs are calculated including other costs. These other costs are as discussed:
Cause of The Subsidence
The main cause of the subsidence determines the cost of underpinning. Minor causes such as blocked drainage cost less compared to a major fault such as repairing inadequate foundations of the building.
Scaffolding
Before any construction work is done a scaffold should be erected to help the constructor carry out the work effectively and efficcould be anything from a full wrap-around house scaffold system to a mobile tower. Average scaffolding prices can be seen in our other guide.
Building Control Notification
Issuing a notification to the authorities should be done before embarking on the underpinning process. The notification gives the local building control office to assess and charge which varies from locale to locale or the local council in charge.
Party Wall Agreements
In the case of semi-detached or terraced house, neighbours are given a two months notice in accordance to the 1966 Party Wall Act. If they are of a contrary opinion or do not respond, a surveyor should come on the ground to inspect the boundary wall and give a report of the condition of the wall.
If the semi-detached or terraced house is next to another house, the neighbours should also be given a two months notice on the nature of work intended to be done on or close to the shared wall.
Structural Engineer
The structural engineer helps in the general inspection of the structure before the underpinning work commences. They also try pit tests and advice what underpinning method will be the most appropriate.
Building contractor
The building contractor also carries out various inspections and gives a comprehensive of what type of tools and machines will be needed during the process.
Remedial work
This includes any other work that does not entail the underpinning. After the construction, since this is not a new structure being put to place, there can be damages caused in the other areas such as the garden, plumbing work among others. Therefore this will require a specialist for each specific work depending on the damage done.
Cracks
The most common defect that is likely to happen after underpinning is wide cracks on the walls. If the cracks are not repaired they might bring more damage including collapsing of the wall. To avoid this from happening repair the cracks is the way out. Replacing the broken bricks to prevent the entry of water and insects. This work should be done by an expert.
Tree surgeon
If there are trees around the area a tree surgeon will help to navigate the tree without causing much damage to it. In case the tree has to be removed, they will do that as well.
Rendering
For homes that have rendering on the outside, it is very likely to have cracks on the surface. Adding another layer of render helps the surface and also enhances the look of the home.
However, the rendering can be also done by the homeowner as part of their DIY. However, the right procedure should be followed. The procedure includes; exposing all the bricks to check the extent of the damage and then start laying them, one by one.
Repointing
This is having all the old mortar and replacing it with new. This can be done by the homeowner or have the work done by a professional. The average cost of a professional is £40/m2.
Scale Of Subsidence
The extent of the damage will also determine the cost that will be incurred. The subsidence can result in damage to the other areas close to the damage such as windows, doors, decoration, and others.
These areas will also need to be repaired hence other cost has to be incurred. When reinstating foundations while making sure that further subsidence will not be experienced, the total cost tends to increase.
Types of Underpinning
There are various methods used in underpinning. Discussed below are some of the common methods used in underpinning.
Piling
This is only carried out when very deep foundations are needed. The ground is exposed through hammering a steel rod or pipe. The size of the hole depends on the type of soil in the location and the weight of the structure to be supported. Piles are driven at regular intervals and then connected by concrete or steel needles for the best results.
This method is expensive because it requires a professional to carry out the whole process. There is also special equipment which is used to dig to the ground.
The Pilling method when used in underpinning creates a very strong foundation giving a long-lasting solution. It is also suitable for all sizes of land and spaces. In addition, the pilling method is excellent in water-logged areas where other underpinning methods are hard to manoeuvre. Lastly, there are fewer disturbances compared to other methods.
Mass Concrete
This type of underpinning method involves digging holes in the existing foundation. The location of the holes is as directed by the engineers. The holes are then filled with concrete.
The calculations of the engineer should be followed to the latter to ensure the foundations remain as strong as possible. To ensure the strength is acquired, only expose only one area of the foundation, leave it for some time then proceed to the other area.
The pros of this method are that excavators are not needed because excavations are done manually. This reduces the level of damage to other areas while underpinning. There is also no need of vacating from the premises since the work is done in sections.
Buttress
This method is used when strengthening the wall by building against the already existing wall with bricks and the foundation being the poured concrete.
Beam and base
The holes are dug beneath a wall and then filled with concrete. After the filling is done, a load-bearing beam is put on top. The importance is to spread out the weight.
Resin injectors
This method involves mixing chemicals and a special hardener. The concoction is then injected into the existing foundations through small incisions made in the ground. The chemicals then flow into the soil and expand. The surrounding soil is compressed and any spaces and cracks are filled reinforcing the whole structure.
Repeated injections are capable of lifting the structure and achieve the level targeted. The resin components are tailor-made to suit the soil conditions and the performance needed.
This is the most modern method of underpinning. The advantages include; no or less disturbance comparing with other methods. It is also a fast method of underpinning, there are no excavations of land that are required. Vacating to other areas is also not needed in this method.
House Subsidence Signs and Common Issues
Subsidence is a gradual process and familiarizing the signs early enough is a way to prevent being caught off guard. Contacting the right professionals as soon as something goes amiss is also a way of reducing the financial burden. Some of these common signs are:
- Cracks on the external and internal walls: Cracks on new plastered walls and ceiling are probably a result of quick-drying hence this should not be a major bother. Large and wide cracks should be inspected as a matter of urgency.
- Uneven floors.
- Sticking of doors and windows: This is an indicator that the door frames and window frames have changed in shape.
- Bending of the house walls.
- Rippling of wallpaper in dry situations.

In conclusion
The biggest aftermath of subsidence and other structural movement is collapsing of the building. However, this is unlikely to happen and only happens in cases of earthquakes, flooding, or other natural causes. Therefore it is good to be on the lookout and address any issue as fast as possible.
Calculating all the costs needed for underpinning is key before embarking on the main cause. The correct professionals should also be hired so that you are assured of quality work. Additional costs which are a subsidiary of underpinning such remedial work should also be summed up.
Prior to underpinning, the type of underpinning to be used should be analyzed and make sure it meets all the final results needed.
Compare Free Quotes Online Now